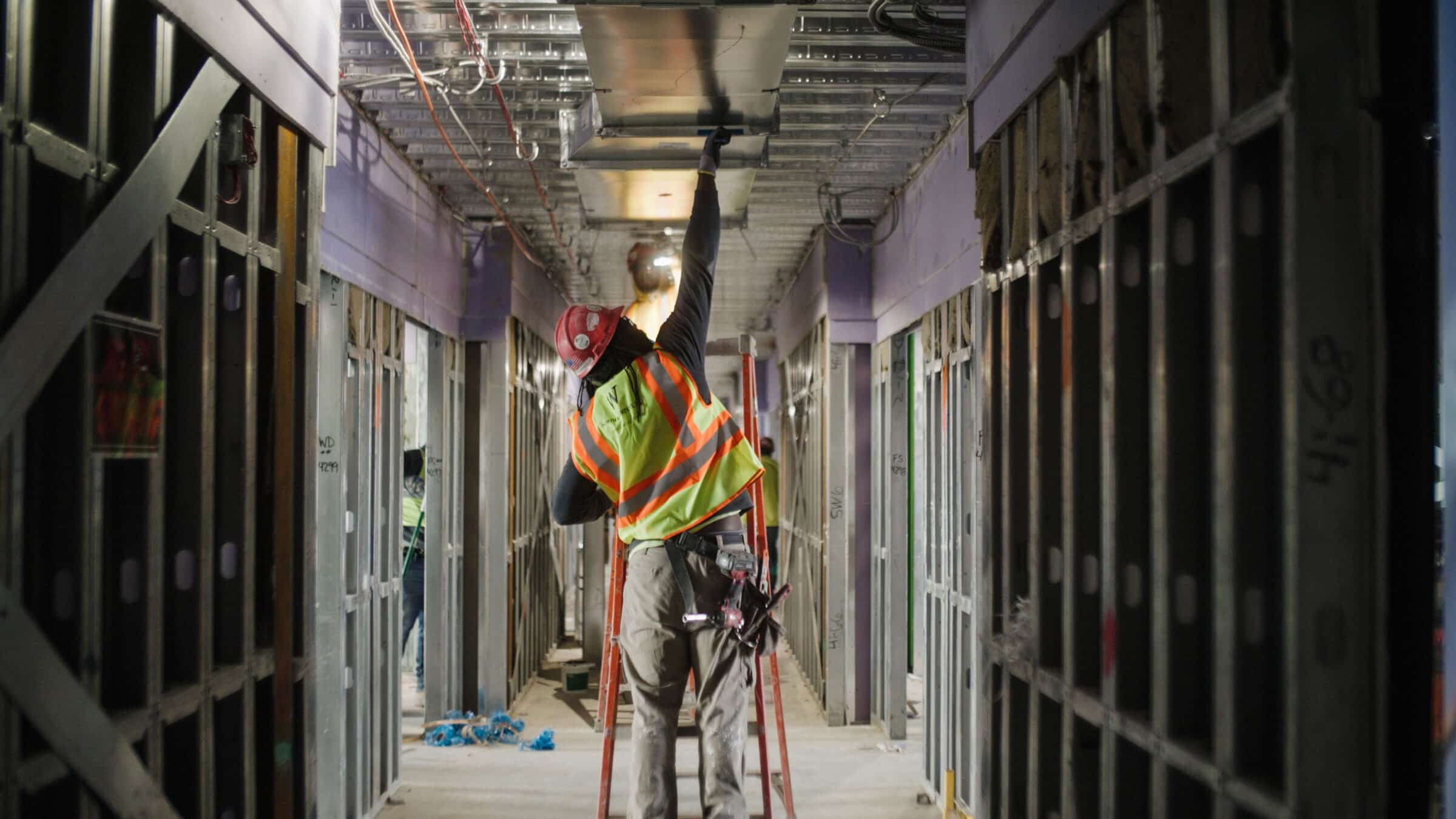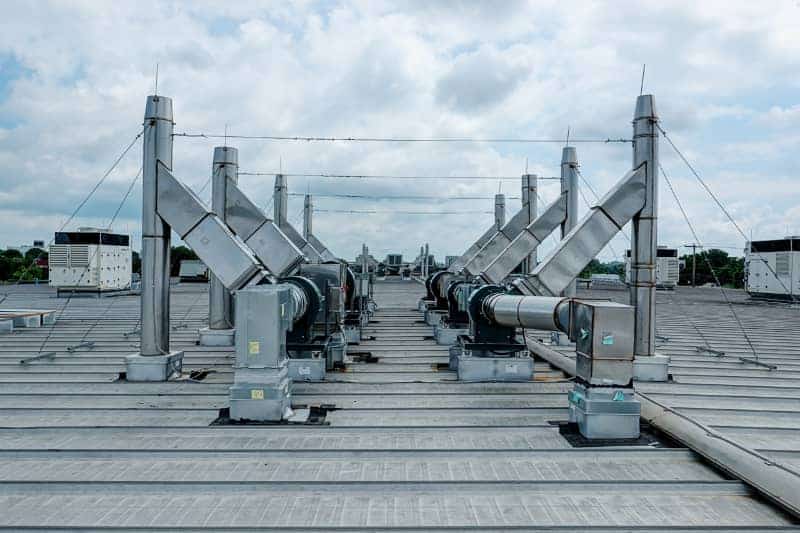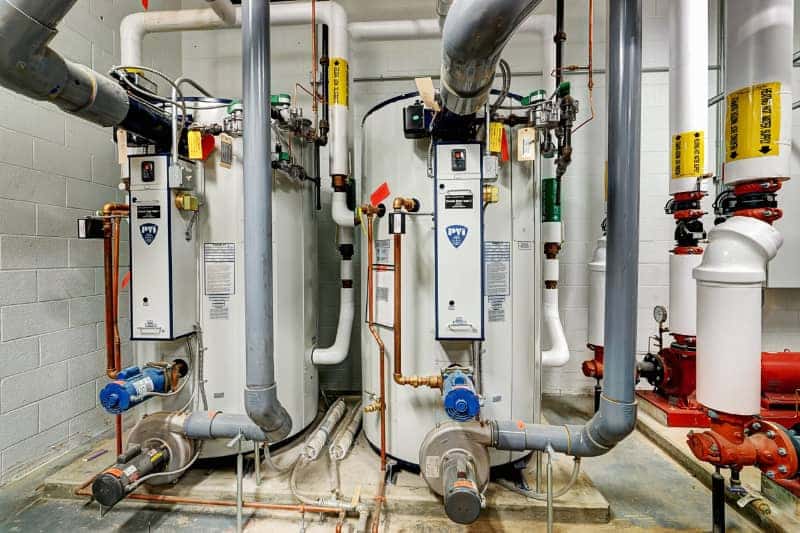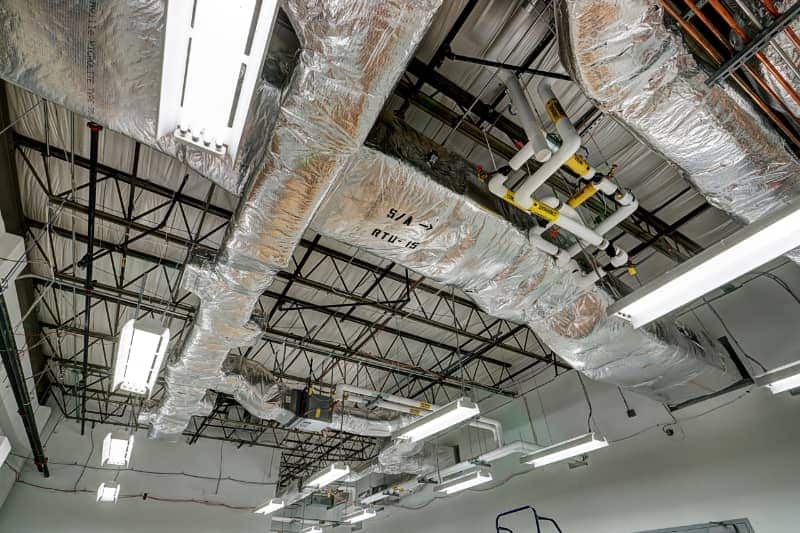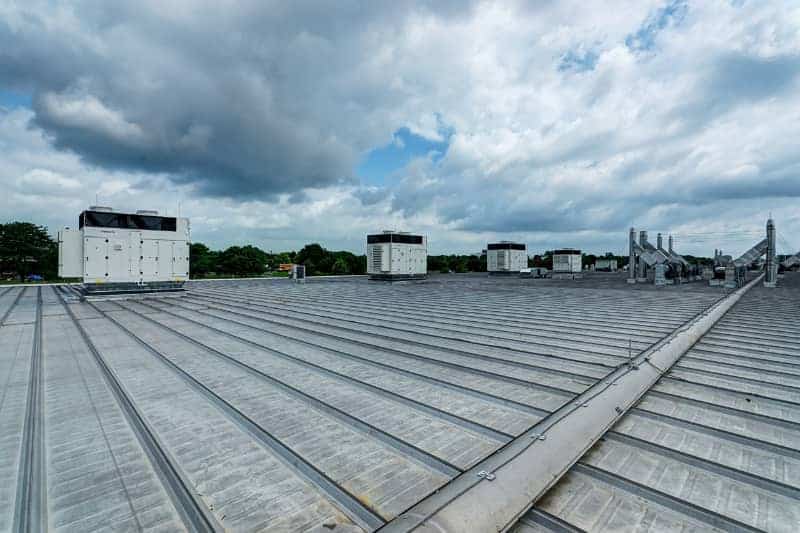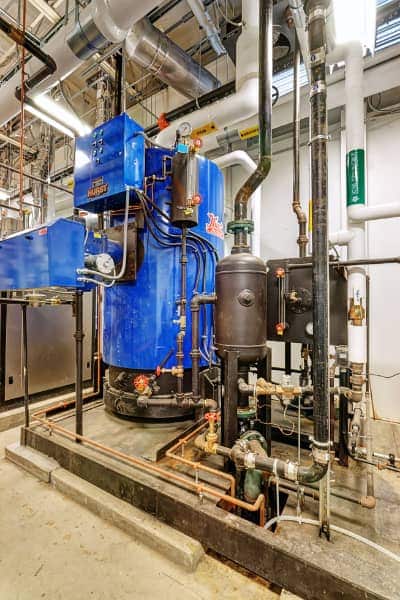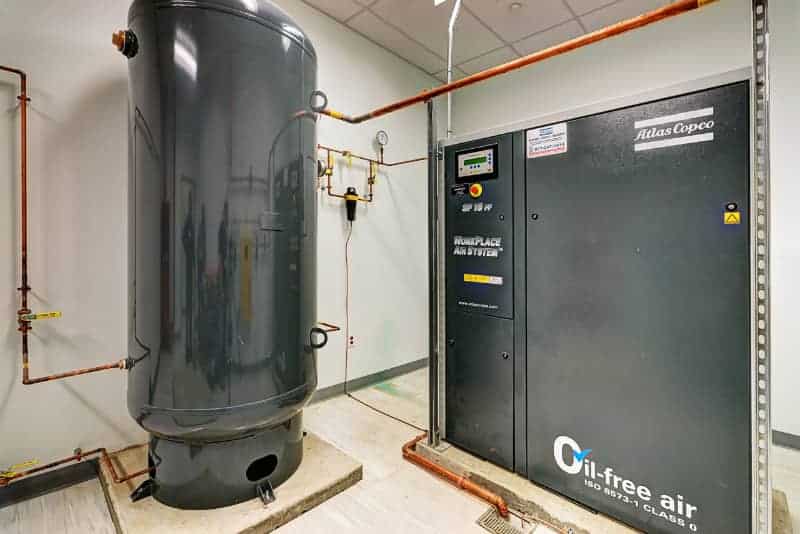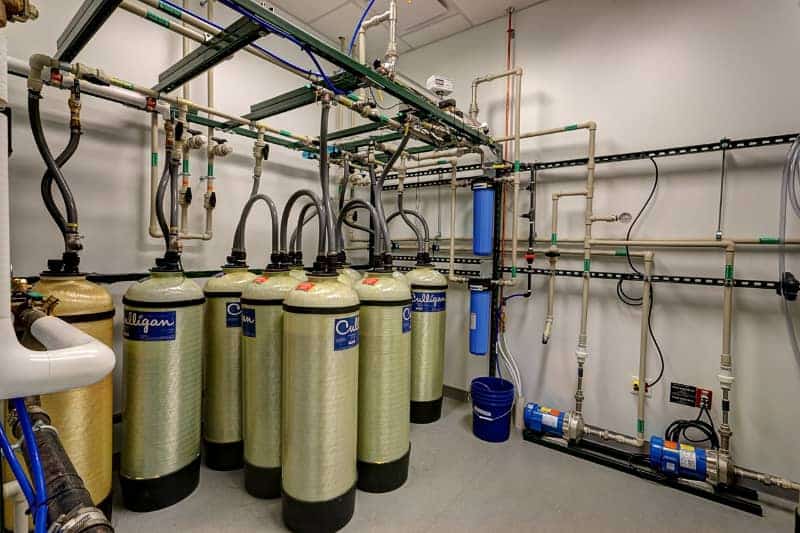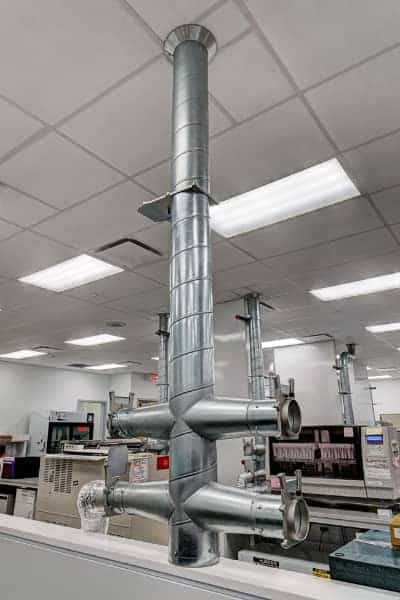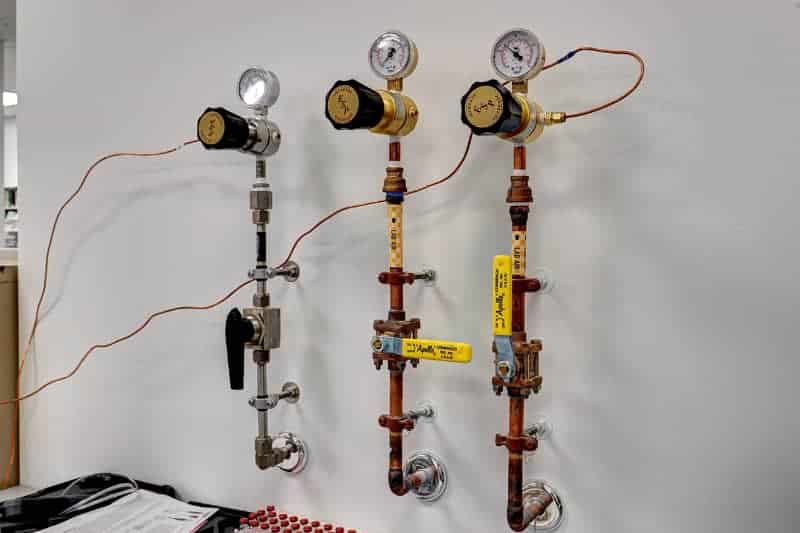

Health Network Laboratories (HNL)
Worth & Company renovated the existing structure into a state-of-the-art lab that provides specialty testing to hospitals and medical facilities.
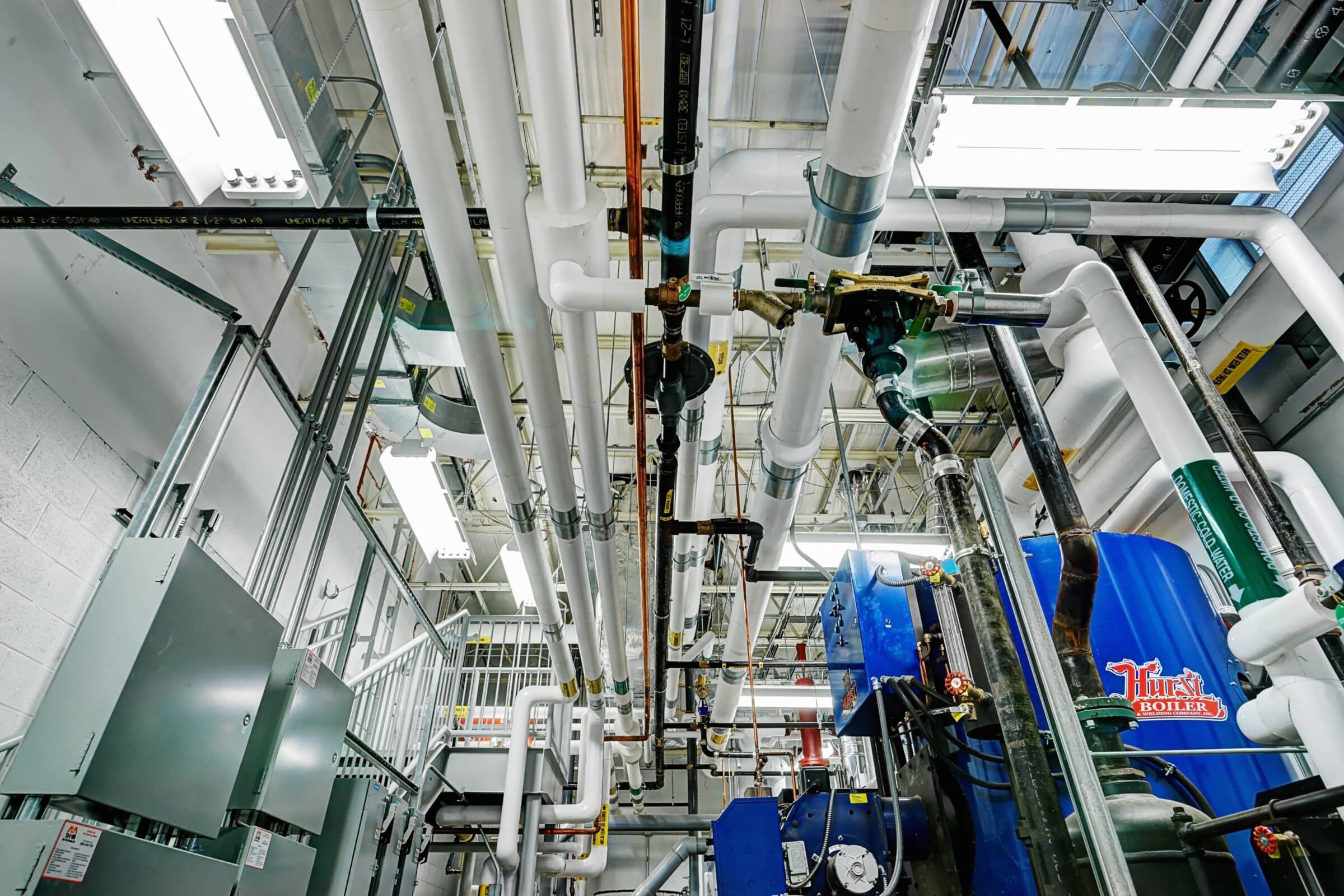
The HNL project involved the renovation of an existing 102,000 square foot single story structure into a temporary, state-of-the-art lab that would provide specialty testing to local hospitals and medical facilities. Worth & Company’s role included the HVAC and Plumbing scopes – both of which required an aggressive completion timeframe of only six months. The Worth team installed 100,000 lbs. of sheet metal, several large AHUs and RTUs, a hot water reheat loop, steam system supplying several humidifiers, and boiler room. The underground plumbing included a retrofitted sanitary system along with a brand new acid waste underground drainage system. In addition to meeting a stringent deadline, the HNL project enabled Worth to showcase the company’s capabilities as an innovative specialized contractor.
Related Approaches
- Pre-Construction
- Virtual Design & Construction (VDC)
Related Attributes
- Award Winner
- Fabrication
New Business Inquiries
Please reach out to discuss your project, and learn more about our Mechanical capabilities.



