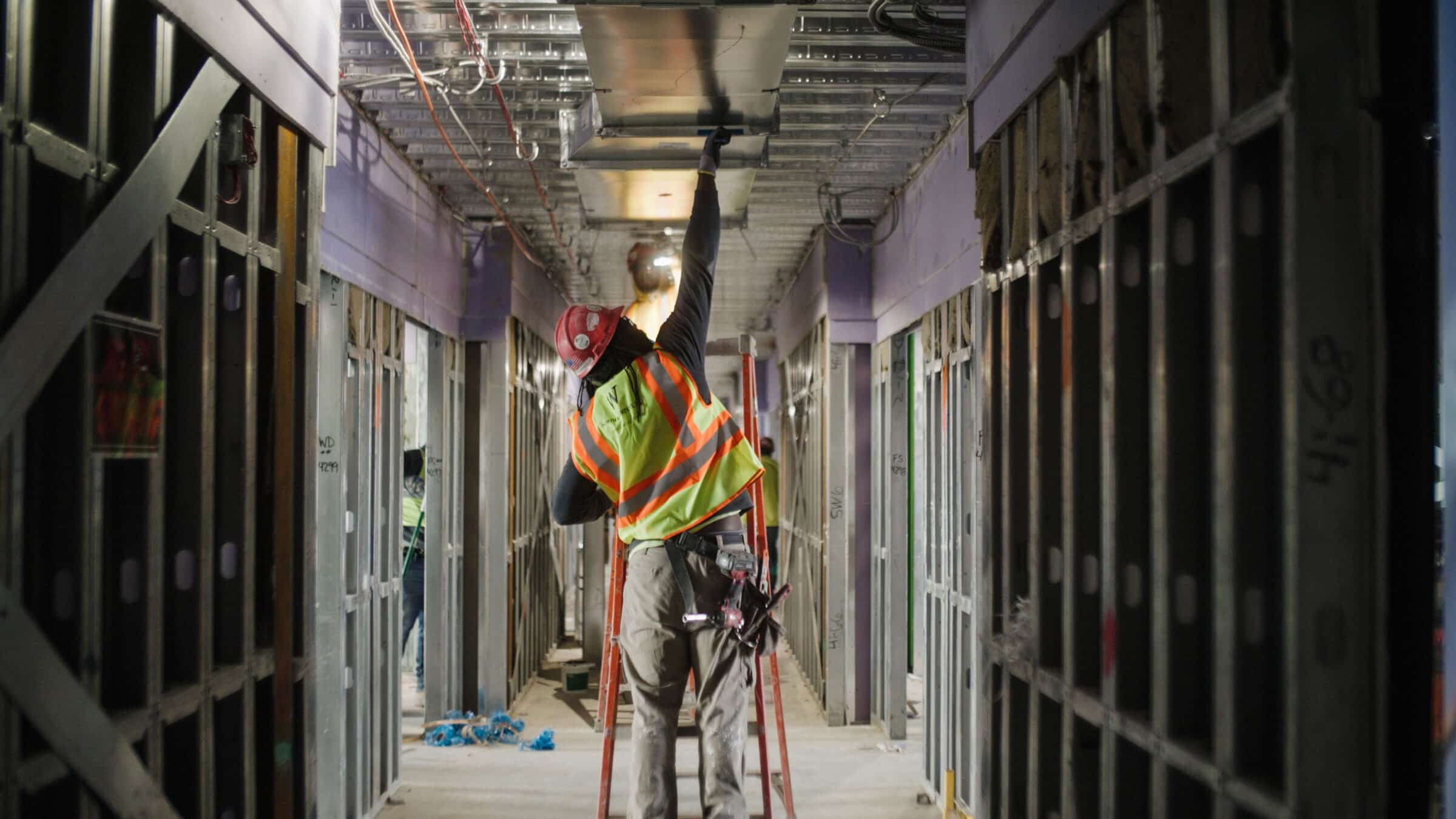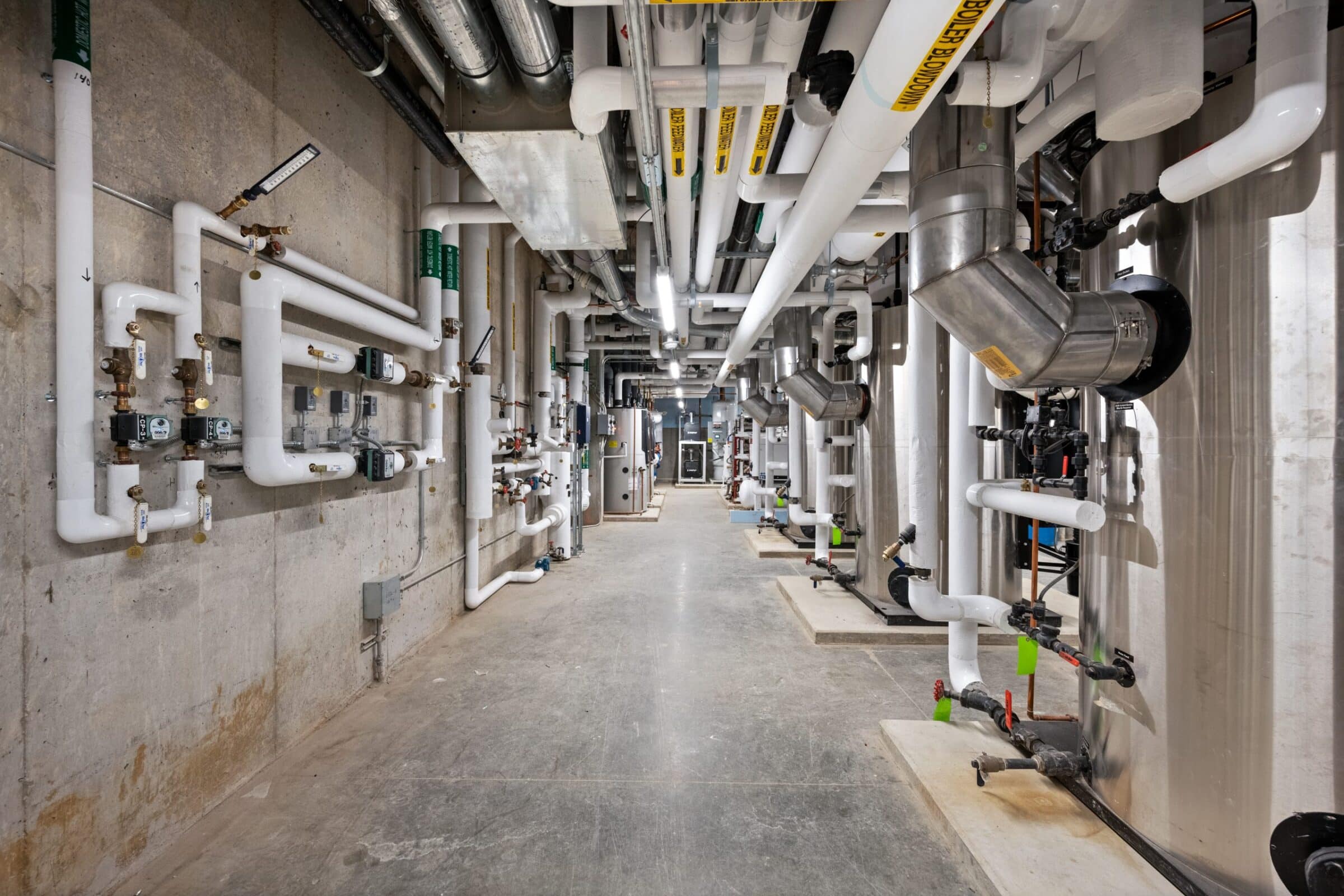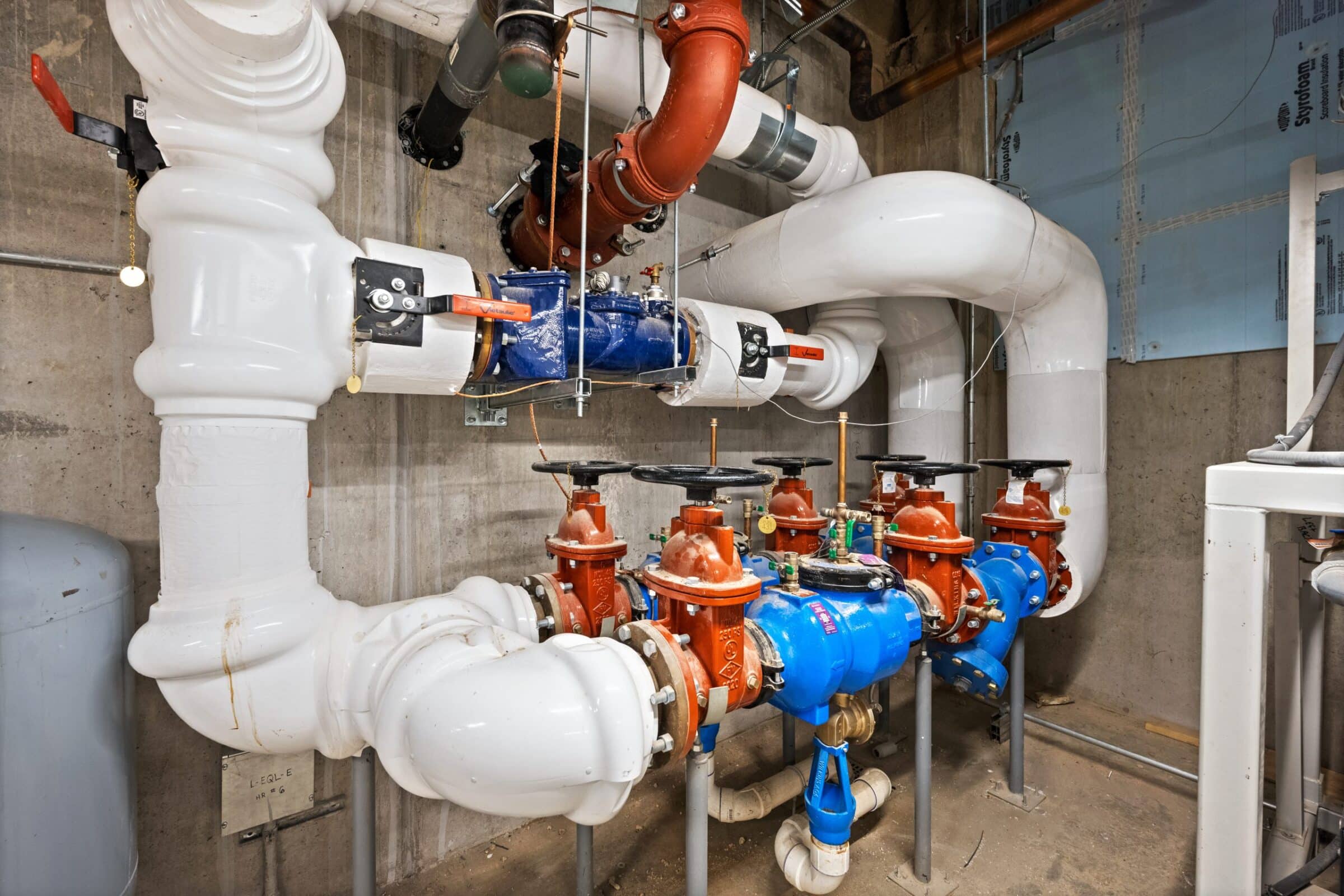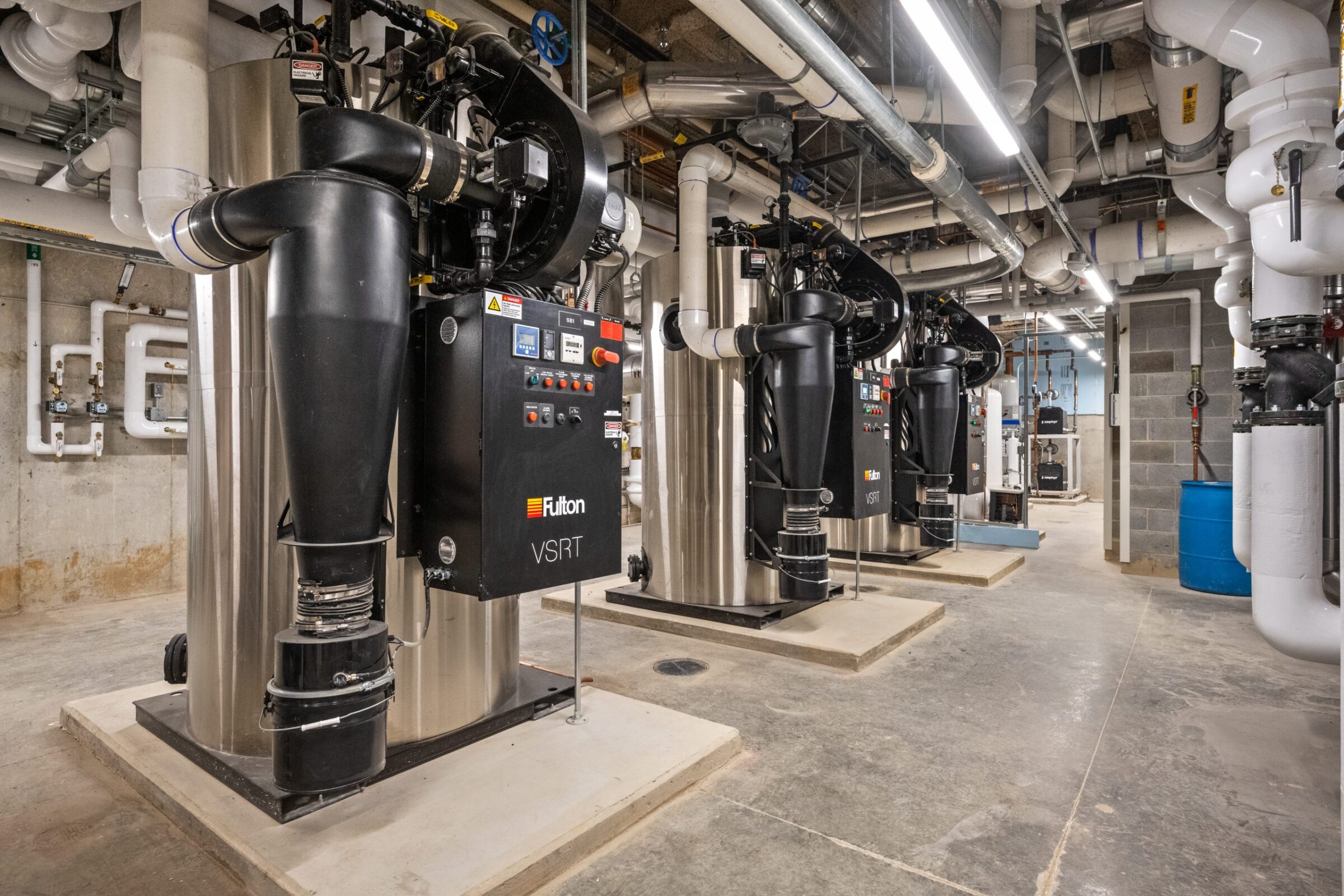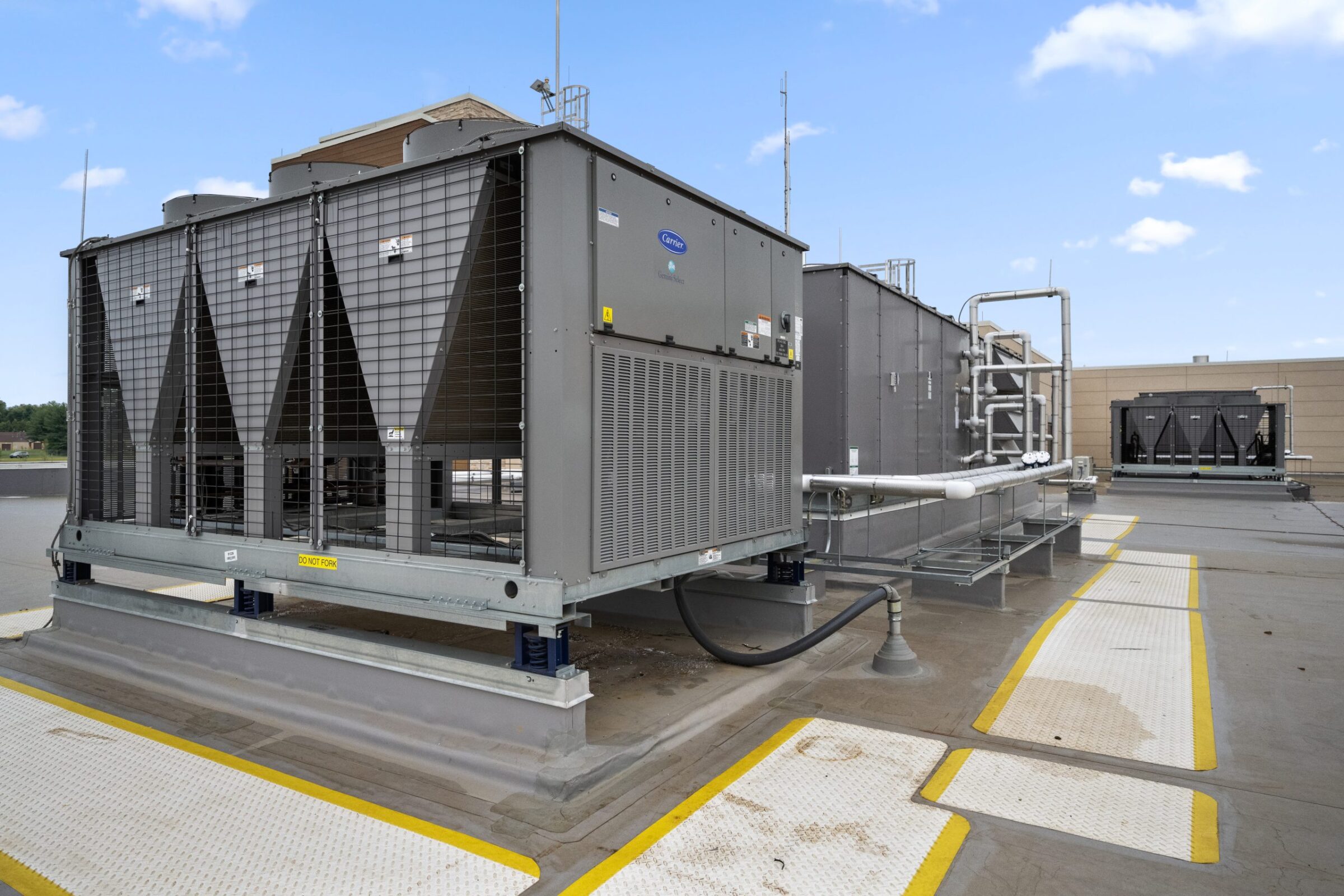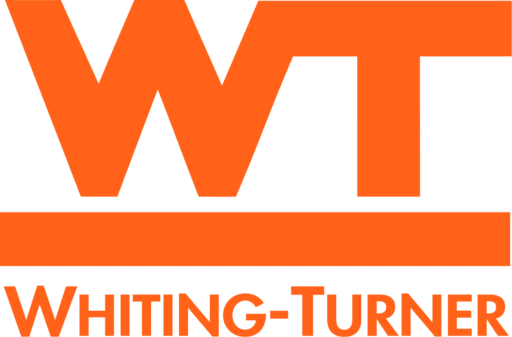

LVHN Hecktown Oaks
The Lehigh Valley Hospital – Hecktown Oaks project consists of a newly constructed, 201,000 square foot facility located in Easton, PA.
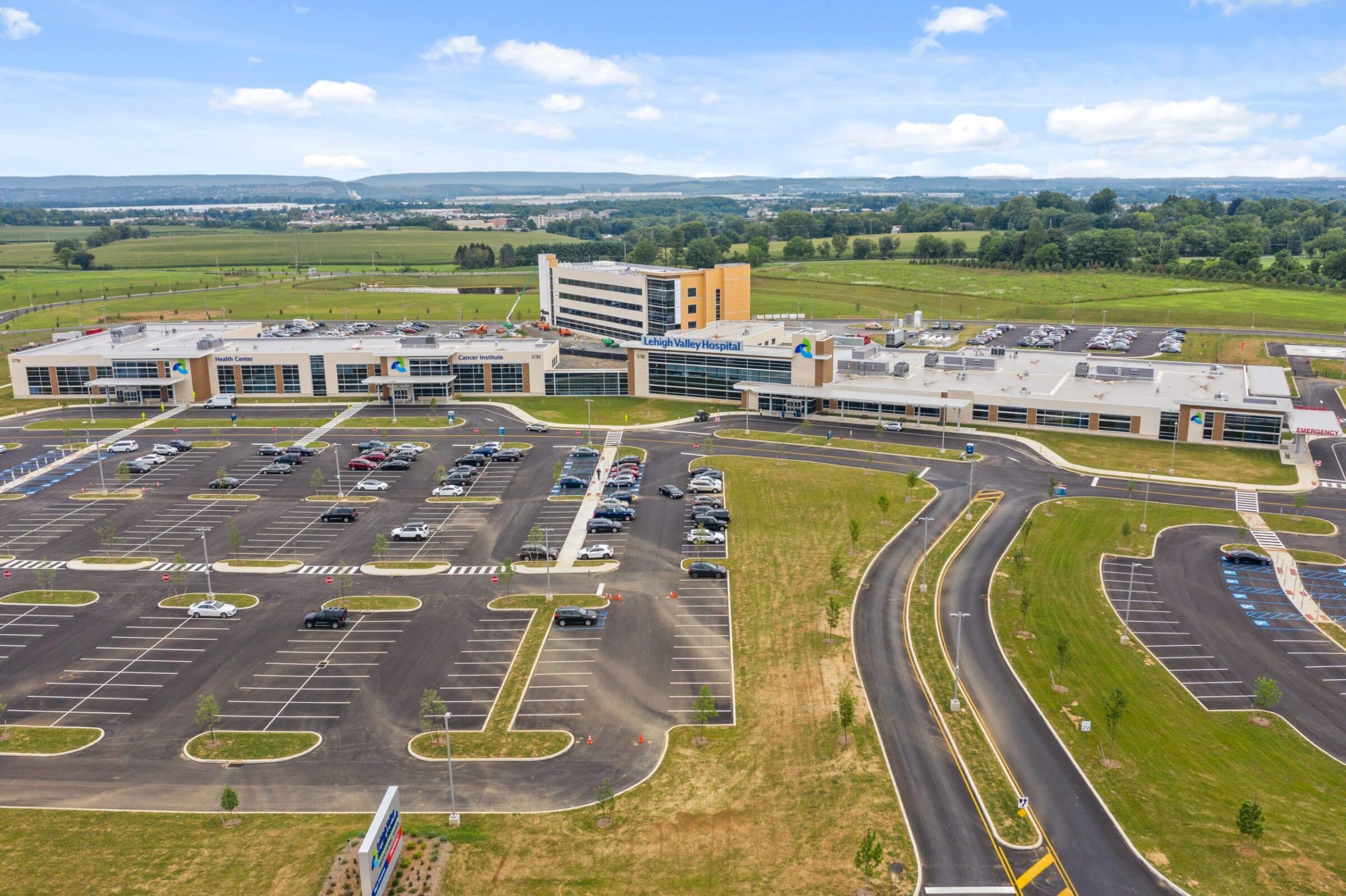
As the first hospital Lehigh Valley Health Network has opened in 50 years, LVHN Oaks proudly resides just off Route 33 in Easton, Pennsylvania and includes a 201,000 square foot hospital with Emergency Room that holds 20 emergency room bays, 4 bays dedicated just for children, and 8 observation beds. It also has an inpatient unit with 20 private rooms, each with private bathrooms, telehealth capabilities and a 55-inch flat screen television in every room. The hospital features 4 state-of-the-art surgical suites, breast health services, a joint and spine center, an outpatient rehab, family medicine, and Lehigh Valley Heart Institute cardiology and cardiac diagnostics.
Worth & Company worked closely with the general contractor to provide the HVAC, Plumbing, and Medical Gas installation for the LVHN Hecktown Oaks hospital. The Worth team supported the project from conceptual estimating through project completion by utilizing its advanced capabilities and vast resources.
Worth & Company faced the ultimate challenge of the worldwide shutdown due to COVID-19 just as this project was set to mobilize. Having an already tight schedule planned for this project, COVID-19 created even more logistic hurdles throughout the project.
With all the focus on the lead times and obtaining material, the utilization all of Worth’s innovative technology of Computer Automated Drafting (CAD) and Building Information Modeling (BIM) as well as making good use of Worth’s advanced prefabrication and pre-assembly capabilities allowed for overcoming logistic hurdles and kept the schedule of the project on target.
Amidst the logistical issues and coordination complications of COVID-19, Worth still maintained our standards of safety and installation and was able to deliver the project on time.
Related Approaches
- Design-Assist
- Pre-Construction
- Virtual Design & Construction (VDC)
Related Attributes
- Award Winner
- Fabrication
Testimonials
New Business Inquiries
Please reach out to discuss your project, and learn more about our Mechanical capabilities.



